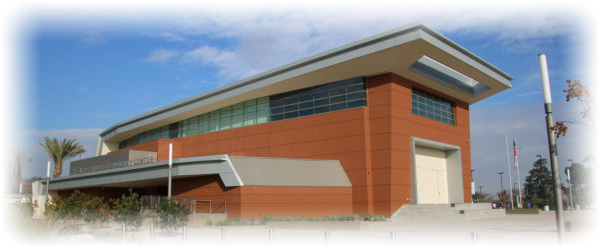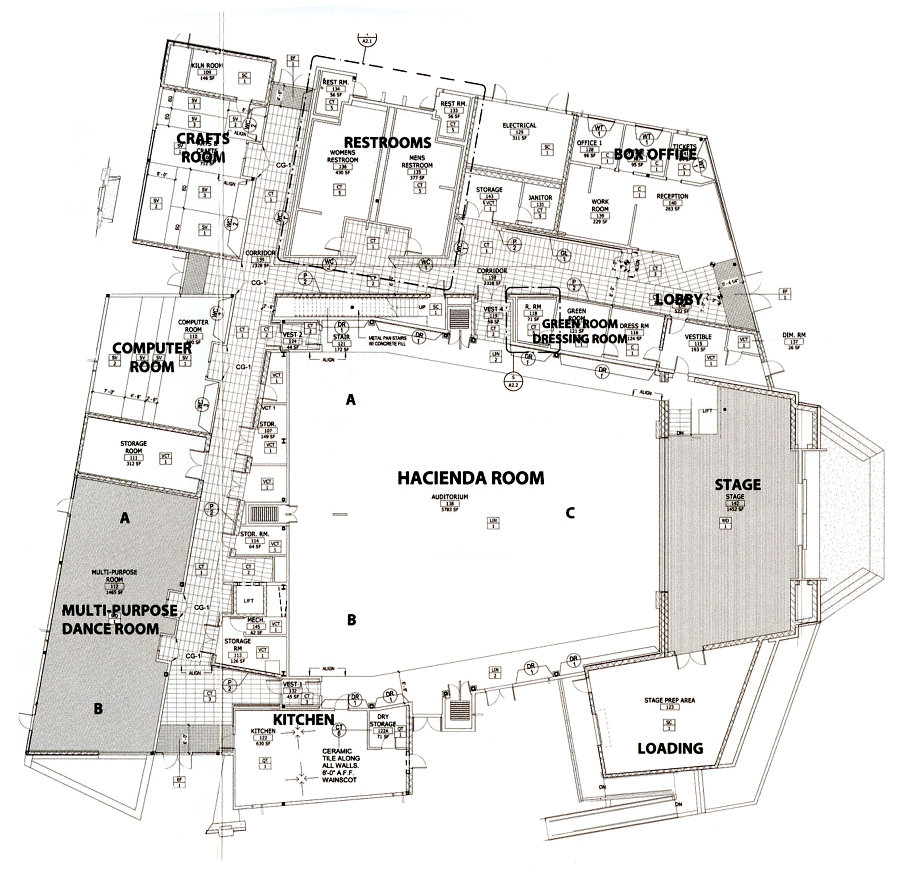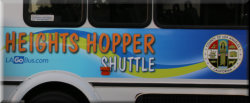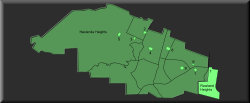Hacienda Heights Community Center

- Don Knabe, Chairman Supervisor, 4th District Los Angeles, California (Oct, 25,2014)
Hacienda Heights Community Center
SECTIONS:
About the Hacienda Heights Community Center
About the Hacienda Heights Community Center:
Hacienda Heights Community Center
1234 Valencia Avenue
Hacienda Heights, CA 91745
Google Map
Office Hours:
Monday- Friday 9:00 a.m. - 8:00 p.m.
Saturday & Sunday 12:00 noon - 6:00 p.m.
-except holidays-
Facility Operating Hours:
Monday- Friday 9:00 a.m. - 9:00 p.m.
Saturday & Sunday 9:00 a.m. - 6:00 p.m.
Phone: (626) 333-3250
Email: This email address is being protected from spambots. You need JavaScript enabled to view it.
Official Website: https://parks.lacounty.gov/hacienda-heights-community-and-rec-center/
- The Hacienda Heights Community Center offers a large multipurpose room and performance center. It is an attractive venue for performances, wedding receptions, anniversary parties, community group meetings and seminars. The Center was a joint project with the Hacienda Heights/La Puente Unified School District and the County of Los Angeles.
- The 21,150 square-foot center sits on nearly six acres of park land, and features a variety of rooms which are suitable for small group meetings, audience/performance style seating up to 540 and banquet seating for up to 400. Additionally, groups have the opportunity to select and hire their own caterer or entertainment.
- The facility may be available up to six months in advance or no later than 14 days prior to an event.
- Facility reservations are permitted Sunday through Thursday until 9:00 p.m., on Friday and Saturday until 10:00 p.m.*
- Smoke-free facility
At the right-hand column you will find address, map, hours of operation, and contact information.
Below is a list of other information that is available.
Videos:
- Hacienda Heights Community Center - Aerial Overview (View Video)
- Hacienda Heights Community Center in under 40 seconds (View Video)
- Hacienda Heights Community Center (5 Years in the Making) (View Video)
Pictures:
None at this time.
Grand Opening:
Saturday, October 25, 2014
Documents:
Community Invitation- (PDF)
Grand Opening Itinerary- (PDF)
Welcome & Introductions:
John Wicker: Listen 
Chief Deputy Director. L..A. County Department of Parks and Recreation
Invocation: Listen 
Father Tim Nichols St. John Vianney Catholic Church
Presentation of Colors & 21 Gun Salute
Members of the American Legion Post 75
Pledge of Allegiance: Listen 
Kathleen Cao, ASB President Glen A. Wilson High School
National Anthem
Los Altos High School Production Choir (Click Here to see Video- youtube)
Los Altos Choir Website: http://losaltoschoir.org/
Remarks:
Don Knabe: Listen 
Chairman Supervisor, Fourth District
Russ Guiney Listen 
Director L.A. County Department of Parks and Recreation
Scott Stevenson: Listen 
Director of the Community Development Division Los Angeles County Community Development Commission
Gino Kwok: Listen 
Board President Hacienda La Puente Unified School District
Margaret Bruning: Listen 
Director of Civic Art Los Angeles County Arts Commission
-Ribbon Cutting Ceremony-
Entertainment provided by:
Los Altos High School Jazz Band & The Mariachi Divas
Facility Rental Information
- Usage fees and deposits are required.
- Alcoholic beverages may be served or sold, permit required Requirements include general liability insurance, Department approved security plan and ABC regulations.
- Facility users may utilize their own caterer for their functions. The Center will be happy to provide a list of potential caterers.
- Decorations which could damage or deface the Center are not allowed. All decorations or other materials must be removed before conclusion of the event.
- To charge an admission fee or donation, or sell items at an event, a group must first submit a written request to the Center. Money cannot be exchanged at the facility without written authorization.
- Written approval is required for the use of amplified music and sound systems (including disc jockeys, karaoke machines and large music systems).
- Special event guidelines are available upon request.
Crafts Room (see floor plan below)
Normally used for arts and crafts activities, this room is also ideal for more intimate gatherings. The 720 square-foot Crafts Room can accommodate a meeting for as many as 25 people.
Multipurpose Dance Room (see floor plan below)
The 1,500 square-foot multipurpose room is designed for use by dance and exercise groups and features a wood floor and a stereo system. It can also be divided into two additional meeting spaces.
Hacienda Room (see floor plan below)
With 6,400 square-feet, the Community Center's Hacienda Room can accommodate approximately 350 banquet guests, and can seat approximately 550 people in a performance/assembly style arrangement. The facility is equipped with dressing rooms, green rooms and a scene shop. A catering kitchen is available for use by professional caterers, individuals or community groups. The Hacienda Room has a 1,600 square-foot indoor stage and a 750 square-foot outdoor stage, complete with audio-visual equipment and theatrical lighting which can be tailored for a variety of presentations. The room can be divided into five separate sections ranging from 1,600 to 6,400 square-feet.
For reservations call: (626) 333-3250
|
Room |
Square Feet |
Approximate Dimensions |
Banquet Capacity |
Assembly Capacity |
|
Theater (non-profit conducting free programs) |
6,400 |
90'x70' (Room) 55'x27' (Stage) Stage Included |
350 |
550 |
|
Theater (non-profit fee based programs) |
6,400 |
90'x70' (Room) 55'x27' (Stage) Stage Included |
350 |
550 |
|
Theater (Private groups or individuals) |
6,400 |
90'x70' (Room) 55'x27' (Stage) Stage Included |
350 |
550 |
|
Hacienda Room A |
1,600 |
40'x40' |
60 |
100 |
|
Hacienda Room B |
1,600 |
40'x40' |
60 |
100 |
|
Hacienda Room C |
3,000 |
80'x80' |
150 |
200 |
|
Hacienda Room A&B |
3,600 |
80'x80' |
150 |
200 |
|
Hacienda Room A, B & C |
6,400 |
90'x70' (Room Only) |
350 |
550 |
|
Crafts Room |
720 |
25'x25' |
None |
25 |
|
Multipurpose Dance Room |
1,500 |
25'x60' |
None |
80 |
|
Computer Room |
690 |
25'x27' |
None |
15 |
|
NOTE: Capacity limits are approximate. Minimum for all rooms is 4 hours. Deposits will be required and vary depending on room size. Staff time hours may apply. Fees and charges subject to change. |
||||
For reservations call: (626) 333-3250
* Hours subject to change.


